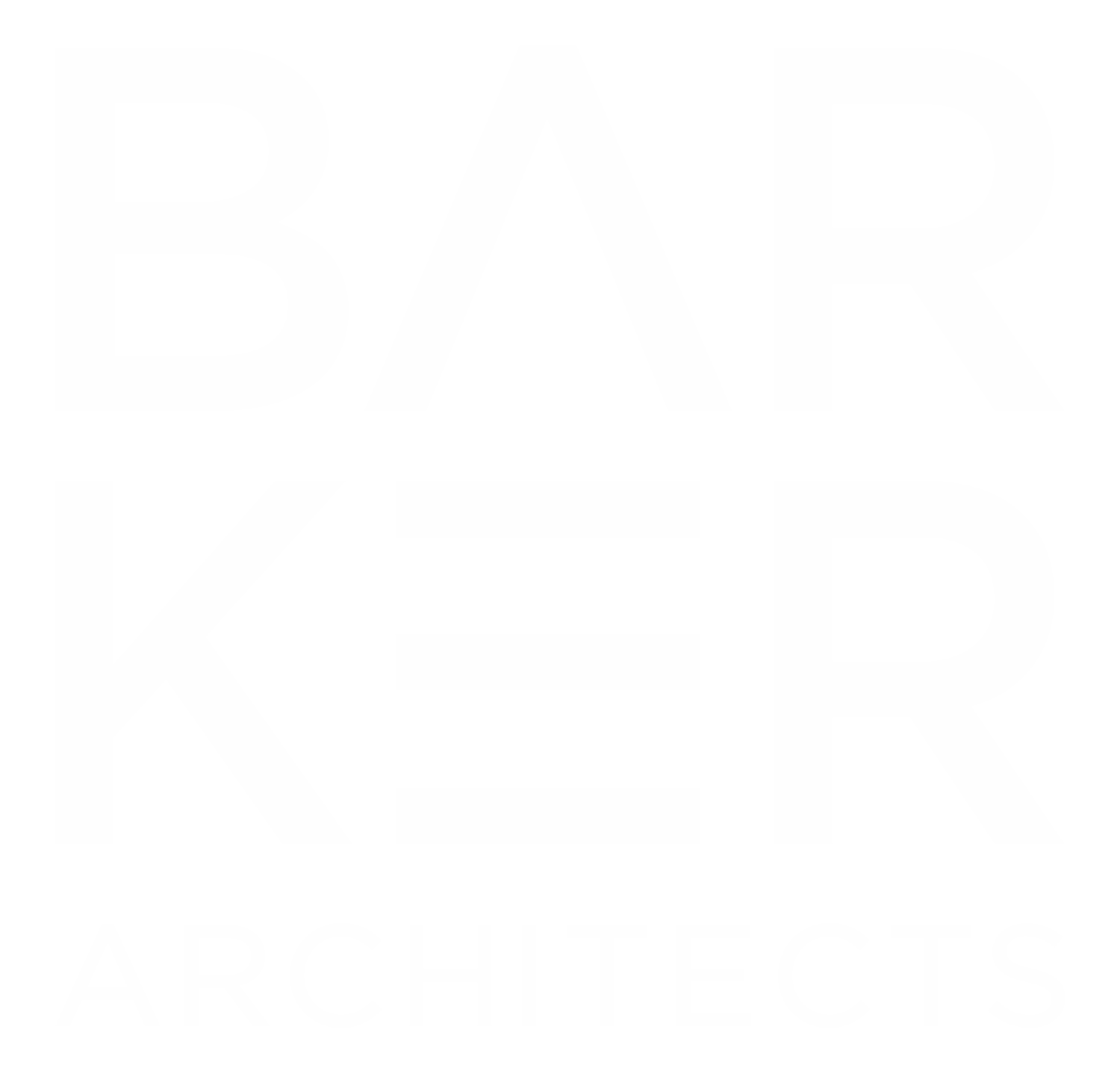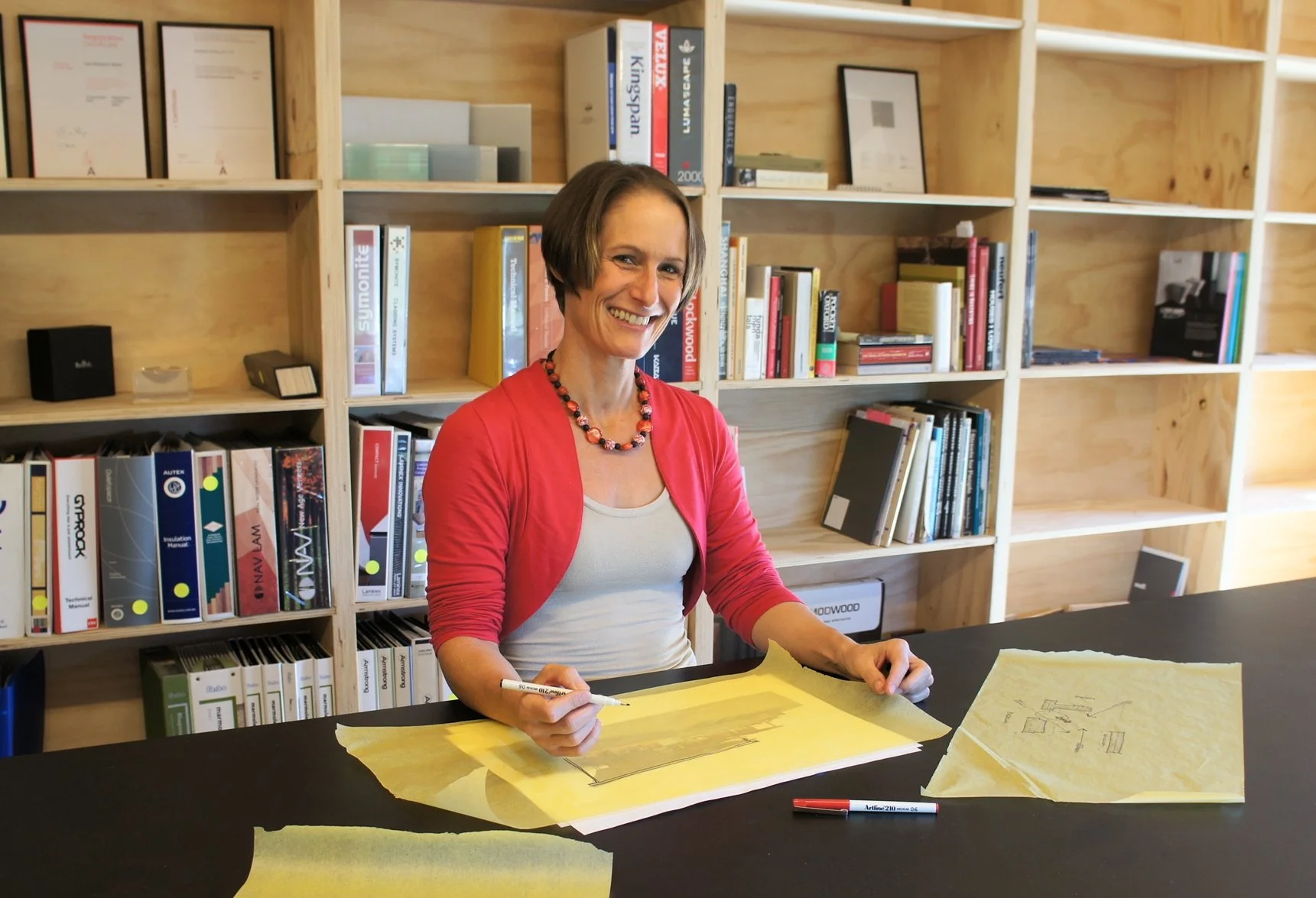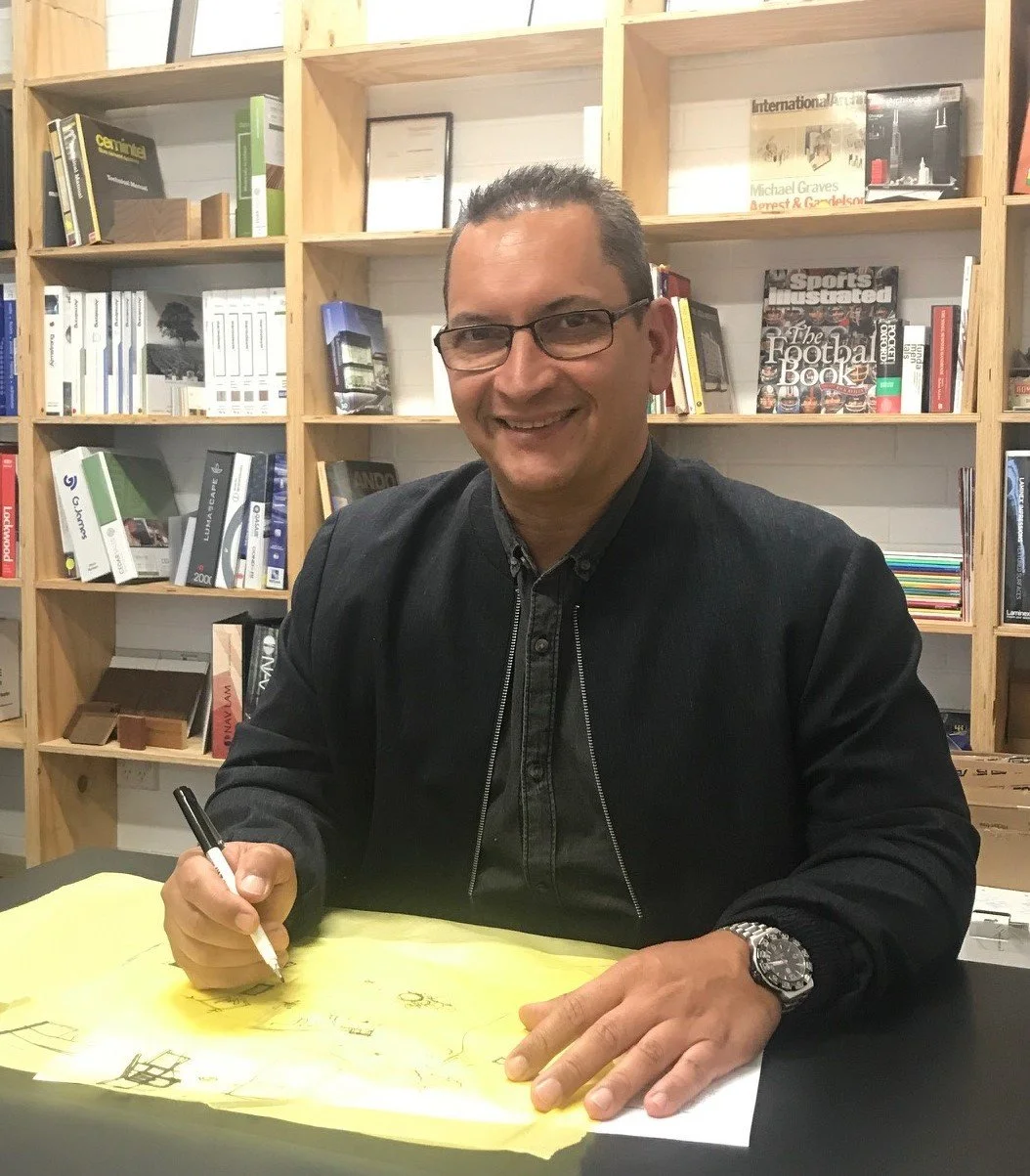Barker Architects is an architecture practice in the Northern Rivers of NSW, Australia.
We service the local areas including Byron Bay, Lennox Head, Ballina, Lismore, Evans Head, Yamba and the surrounding suburbs. We are also traveling nationally for various projects.
We are a registered design practice for class 2 buildings. This allows us to design multi-storey, multi-unit apartment buildings where people live above or below each other. It can also be a single-storey attached dwelling where there is a common space below such as a carpark or basement.
We are a design based studio focused on architecture and the ability it has to affect our lives through the everyday interactions that take place in them.
We believe in a responsibility to the natural environment; it provides us with the resources and geography to facilitate our built environments. It’s our responsibility to ensure best practice sustainability in the materials we specify, the embodied energy consumed and the ecological footprint of the finished product from the day of completion to the day of demolition and beyond. We believe this will better serve you and your project now and in the future.
We believe that through intelligent, informed design, we can provide a space that is not only true to its place but also sympathetic to the future and for the life of the project.
People
Luke has over 20 years in the design and construction industry. Over this time he has developed a passion for getting to know his clients and understanding their needs. This experience guides the design process and helps achieve the desired result as efficiently as possible.
Study:
2012 Architect Registration
2011 National Program of Assessment (NPrA)
2005 Architectural Technology (Dip)
2002 Carpentry Joinery & construction (Cert III)
1996 Construction (JSST program)
Luke’s design philosophy is ‘informed simplicity’ or, depending on the project ‘refined complexity’. This translates to thought out, purposeful spaces that feel natural and fit for purpose.
Past Projects:
Ballina Residence, Ballina $1m
The Ridge House, MacLean's Ridge $.45m
Indoor Sports Complex, Casino $2m
Tregeagle Residence, Northern NSW .3m
Harrison Residence, Greenwich, North Sydney $.35m
Evenden Residence, Avalon, Sydney $.7m
Johnson Residence, Mororo, Northern NSW $.3m
‘Yarrabee House’, Jilliby, NSW** $1.2m
Mason Residence, Evans Head NSW $.12m
Our Lady of Lebanon School, Harris Park, Sydney* $4.2m
Trinity Catholic College Language Facility, Lismore* $.6m
Multiple BER schools in Northern NSW* $15m
Pottsville HealthOne Facility, Pottsville NSW* $1.2m
Maclean Sub- Acute Hospital, Maclean NSW * $3.4m
**Working at Envirotecture *Working at ThomsonAdsett
Luke has worked with multinational architectural companies as well as small studios on projects ranging from 100k to 20m.
He looks forward to sharing his experience with you on whatever project you are undertaking.
Heike has been working in the design and construction industry since graduating in 1997 and has worked on projects in Germany, Spain and Australia as a student and Graduate. In addition Heike has a managing background in the hospitality industry and has been applying her organisational skills as office manager for Thomson Adsett between 2006 and 2012. This set of experiences has allowed Heike to learn how to efficiently manage and complete projects whilst establishing lasting relationships with clients and other consultants.
Study:
2018 Architect Registration
1997 Bachelor of Architecture, University of Applied Sciences Augsburg, Germany
Heike strives to design buildings that respond to their natural environment by connecting the indoors with the outside and ‘making places on earth that can give a sense of grace to life’ through creating spaces our clients will quietly enjoy.
Past Projects:
Richmond Waste Office Alterations, Lismore $1m
Pottsville HealthOne Facility, Pottsville NSW* $1.2m
Multiple BER schools in Northern NSW* $15m
Ballina Community Centre, Ballina* $3.5m
Ballina Art Gallery, Ballina* $1.1m
Sisters of Nazareth Aged Care Facilities, Tamworth
Gracemere Gardens Aged Care Facility, Rockhampton* $8m
Suffolk Park Integrated Childcare Services, Byron Bay* $1m
Box Ridge Community Centre, Coraki*$.8m
Macleay Islands, various residential, Bay of Islands
Student Housing competition , Murano, Italy**
Library competition entry, Turku, Finland**
**Student projects working at GOA, Barcelona, Spain *Working at ThomsonAdsett, Lismore Office
Francois is our Project Coordinator.
Born in Mauritius, Francois studied Architecture in the UK. Having gained initial experience across various healthcare and commercial projects in a multi-disciplinary practice in London, Francois moved to Australia in 2010 where he joined our Lismore office that same year.
During this time, Francois has developed into an invaluable member of the team. With an unwavering commitment to his role and a Client focused approach, Francois has effectively contributed to a range of major project
Study:
BSC (Architecture), Professional Diploma in Architecture (Royal Institute of British Architects 2)
Past Projects:
Bellinger Hospital
Maclean Hospital
Aramac Primary Health Care Centre
Rose City- Shopping Centre redevelopment
Ballina Residence
Mandala House- Stony Chute
BallyCara- Master Planning
Woodburn NARS Units
Uniting Tweed-Master Planning
Downlands College - Master plan
Downlands College - Boarding house
Downlands College -Year 7 Teaching spaces
Burwood Plaza-Deakin University
Grafton Library





