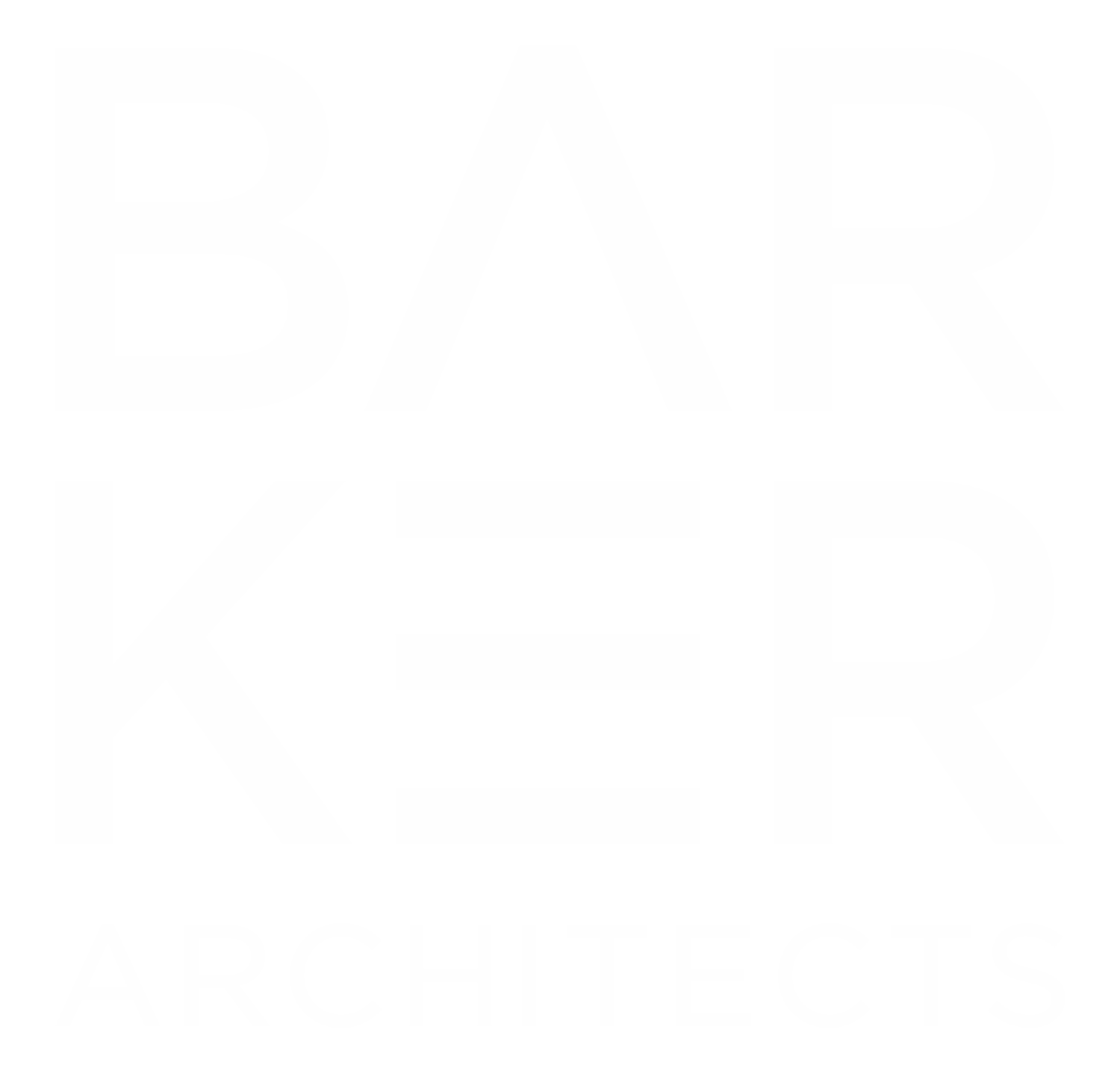Our Services
Include - New Homes, Commercial Buildings, Civic Buildings, Schools and Education Facilities, Aged Care, Hospitals, Health Facilities, Renovations and Extensions.
For which we provide the following services:
Site analysis & Feasibility Studies
Concept Design
Liaison with Council & Authorities
Drafting + Documentation
Development Application Plans
Construction Certificate Plans
Contract Administration
Project Management
High End 3D modelling and rendering
Our Fees
Fees for a project can vary from project to project. The most common way of determining a fee is based on a percentage of the construction cost. This is the most transparent way of providing a service and allows the fee to rise and fall depending on the type, size and complexity of the project. The percentage charged will be discussed during or soon after the initial meeting and will be determined by a number of factors. If it is preferred, hourly rates can be provided at request for smaller or special projects.
The fees and services provided are explained in much greater deal in the proposal that you will receive after our initial discussion. Please feel free to contact us should you have any questions.
Our Process
The following information is a very broad overview of the various project stages process. Not all stages will be relevant and not everything gets discussed in the text below. Please use this as a guide only, remembering that each project is different and will be approached as so.
Initial Meetings – this is to meet and discuss your ideas. It can be as formal or informal as required. You can have as little or as much forethought out as you’d like. From this meeting we can gauge what you require from us and likewise, how we will achieve delivering it to you. At the end of this stage it is hopeful that a clear brief for the project has been determined. If possible, meeting on location is preferable.
At this stage we can also advise on other possible consultants that might be required throughout the work. Consultants that may be required are structural engineers, bushfire consultants, town planners, surveyors etc.
Schematic Design – This stage is where we gather all of the information that makes up the brief, translate it, and start to develop big picture ideas through sketches, models or story boards. We will present these concepts to you, which should enable you to understand the direction and intent of the design without going into too much detail. At the end of this stage we should have a clear indication of size, type, location etc.
If rectifying the budget with the brief is starting to becoming a challenge, at this stage engaging a quantity surveyor or having discussions with a builder is advisable.
Design Development/Development Application Drawings – Council approval is required for most projects. The development application is the first stage of approval required by councils. Council requires a set of drawings that are accurate, dimensioned, show internal and external spaces, heights and forms, landscaping, Basix Reports, Statements of environment reports and colour schemes. The purpose of this stage is to achieve Development Application approval – DA approval. The level of detail required will be determined by the local council authority, size and complexity of the project.
Construction Certificate – When council approves the DA application, they usually attach a set of conditions that need to be addressed prior to construction commencing. These conditions along with other council requirements such as construction details, structural design, storm water treatment and other more detailed information are to be submitted to council for a Construction Certificate. This results in another set of drawings and ancillary information being lodged with council or a private certifier for approval. The purpose of this stage is to get the Construction Certificate, which enables the builder to start works on site.
Tender Documents – Tender documents add another layer of information to the drawings that has not previously been required from the council or local authority. This additional information is aimed directly at the builder for the purposes of explaining and instruction the builder how the works should be constructed. Depending on the builder, type of project and level of detail required, the additional information required differs. A specification is also provided at this stage. The specification is a document that itemises the construction materials intended to be used, how to use them and the referring Australian standard that needs to be met.
Tender Period – During this period a number of builders will quote on the tender documents and be given a chance to ask any questions about the project in order to help them provide as accurate a quote as possible. At the end of the Tender period a review/comparison of received quotes/tenders will be undertaken. Things that determine the winning tenderer are price, experience, reputation and availability. Once a tenderer has been chosen, an appropriate contract is entered into.
Construction Administration – Again depending on the type and size of the job, our involvement during the construction period will be as required by the contract. Some duties include site visits, answering builders queries, amending drawings or documents and monitoring the progress claims (invoices) made by the builder. One of our roles is to ensure that the builder is constructing the project as per the documents and to ensure that the project is in a satisfactory state when project completion arrives.
Occupation Certificate – The Council or a private certifier needs to be involved at this stage before the new premises is allowed to be occupied.



